Facilities & Maps

Buildings
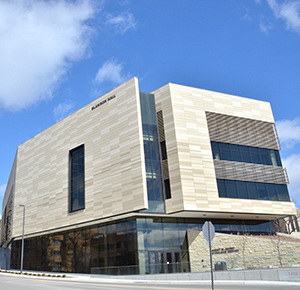
1414 Naismith Drive
The 141,000-square-foot Earth, Energy and Environment Center opened in January 2018. Comprised of two buildings, Ritchie Hall and Slawson Hall, this facility includes space for faculty and research labs for petroleum engineering and geology, and an outreach, conference and training center. KU’s Tertiary Oil Recovery Program is located here. The EEEC is also home of the Beren Petroleum Conference Center — a 3,000 square-foot auditorium that can host up to 300 people located in Slawson Hall at the corner of Naismith Drive and 15th Street. A skybridge over Naismtih Drive links the EEEC with the Engineering complex.
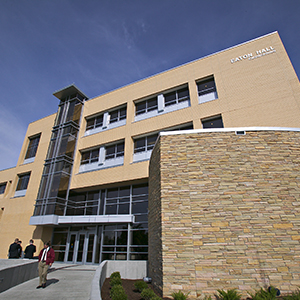
1520 W. 15th Street
Eaton Hall was opened in fall 2003 and houses the administrative offices of the School of Engineering, as well as the Department of Electrical Engineering and Computer Science and the Engineering Career Center. The 80,000 square-foot building — named for Robert Eaton, a 1963 mechanical engineering alumnus and chairman emeritus of DaimlerChrysler AG — also houses several computer classrooms, laboratories, the Self Computing Commons and the state-of-the-art Spahr Engineering Classroom.
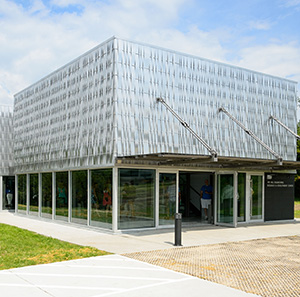
2105 Becker Drive
The iconic building – designed and constructed by Studio 804 in the KU School of Architecture, Design and Planning – aids in the research, fabrication, and refurbishment of electric vehicles and in the discovery of sustainable energy solutions. Located on KU’s West Campus, the Hill Engineering Research and Development Center contains designated areas for computer workstations and prototype testing for use by the KU EcoHawks student research group. Windows at the high-bay fabrication spaces are glazed to allow visitors to view research in progress and allow for maximum visibility and solar gain. To offset the high heat transfer and improve energy performance, Studio 804 developed a system to raise and lower aerogel panels behind the glass facade. Using passive and active sustainable systems and technologies, the building is intended to be Studio 804’s sixth LEED Platinum building. It was funded through a generous donation from alumnus Ron and Sue Hill and dedicated in June 2013. It was named one of the world's 13 best new buildings in 2013 by Architect Magazine.
.jpg)
1567 Irving Hill Road
Located just southwest of the engineering complex, Gray-Little Hall includes space for teaching and research in chemistry, medicinal chemistry, physics, molecular biosciences and related fields. This 292,000 square foot facility opened in June 2018.
.jpg)
1536 W. 15th Street
Opened in Fall 2015, this 110,100 square foot addition to the main campus engineering complex is designed with every element to cultivate student success. It includes state-of-the-art classrooms that enhance access to cutting-edge curriculum, teaching and research laboratories that allow students to apply what they learn and push the boundaries, collaboration and study spaces, which are critical for students to hone their teamwork and communication skills while building their technical expertise. LEEP2 serves as the front door for the KU School of Engineering and home for student recruitment, Impact and Belonging programs, retention efforts, such as tutoring, group and individual study space, student organization space, and the Engineering Career Center.
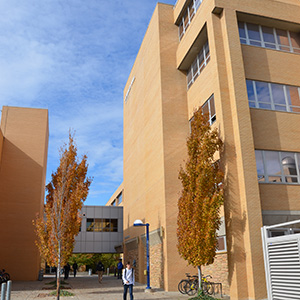
1530 W. 15th Street
Most engineering classes are taught in Learned Hall, named for Stanley Learned, a 1924 civil engineering graduate and loyal supporter of KU who was president and chief executive officer of Phillips Petroleum Co. The building also is the home for the Department of Civil, Environmental and Architectural Engineering, the Department of Aerospace Engineering, The Department of Chemical and Petroleum Engineering and the Department of Mechanical Engineering.
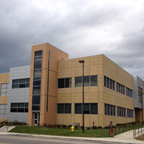
1536 W. 15th Street
The Measurement, Materials and Sustainable Environment Center was dedicated in fall 2012. This 47,000 net square-foot building provides a unique opportunity for several engineering and campuswide research groups to work together on projects and to develop commercial applications based on project results. The $24 million research building is funded in part through a $12.3 million award from the Department of Commerce’s National Institute of Standards and Technology Construction Grant Program. The School of Engineering, KU and donors to KU Endowment contributed matching funds for the project.
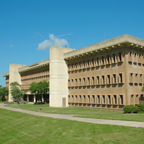
2335 Irving Hill Road
This facility on west campus houses numerous research labs affiliated with the School of Engineering, including the Institute for Information Sciences (I2S) and the NSF Center for Remote Sensing and Integrated Systems (CReSIS). The $2.4 million hall, designed by Hollis & Miller of Overland Park, opened in fall 1971 and was dedicated Sept. 29, 1972. It's design captures a space-age feel of the late '60s and early '70s and includes and features a central elevator and staircase that many may conclude served as inspiration for the main reactor in the first Star Wars movie. It was named for Raymond F. Nichols (1903-1999) KU's 12th chancellor.
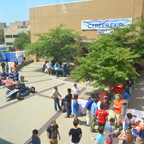
1532 W. 15th Street
Students use the Spahr Engineering Library for research, studying and a quick bite to eat. The 7,500-square-foot library was made possible with the financial support and stewardship of Charles E. Spahr, a 1934 KU civil engineering graduate and the retired chairman and CEO of Standard Oil of Ohio. As part of the Learned Engineering Expansion project, Spahr Library underwent a massive renovation in Spring 2015 to open the floor plan and provide small group study rooms and space for student organizations to meet. This multi-use area is a crossroads for engineering and computing students – a place to connect, cultivate and create – with a small café to fuel students in the middle of something big.
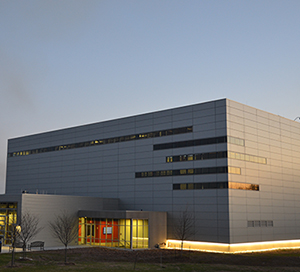
2107 Becker Drive
The Structural Testing and Student Projects Facility opened in Fall 2014. It offers nearly 25,000 square feet of space, 3,000 of which is dedicated for student project space. Engineering student groups ranging from Jayhawk Motorsports, KU EcoHawks, KU’s steel bridge team and the aerospace engineering heavy lift are among those with access to the dynamic and innovative space. The rest of the facility is dedicated to large-scale structures research. It has a 40-foot high strong wall, two 20-ton cranes and a strong floor that can carry 100,000 lbs. every three feet in both directions.
Emergency Evacuation Maps
Eaton Hall Map Webpage
A floor-by-floor look at evacuation routes and approved assembly areas for people in Eaton Hall.
M2SEC Map Webpage
A floor-by-floor look at evacuation routes and approved assembly areas for people in M2SEC/LEEP2/Spahr.
List
Learned Hall Map Webpage
A floor-by-floor look at evacuation routes and approved assembly areas for people in Learned Hall.